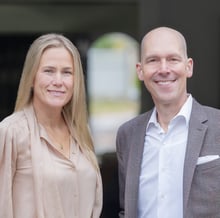- Bedrooms
- Baths
- Sq. Ft.
- Year Built
- Acres
Serene Contemporary Home on Saugatuck River
Nestled on over three breathtaking acres with over 500 feet of frontage on a wide part of the Saugatuck River, this exceptional property offers the perfect blend of privacy, outdoor living and natural beauty. Surrounded by mature trees and lush lawns, the setting is nothing short of spectacular--truly one of the most beautiful in Weston. The spacious home is thoughtfully designed with an open floorplan that seamlessly connects the main living areas, making it ideal for entertaining. It features four generously sized bedrooms, each with its own private bathroom. The main level includes a large living room and a den each with a fireplace and river views, an elegant dining room, and a family room off the expansive kitchen--all flowing effortlessly from one to the next. There is a second story great room with oversized windows and beautiful views. This bright and airy room with cathedral ceilings and a full bathroom can easily be converted into a fifth bedroom. Just outside, your own private oasis awaits--an expansive deck overlooking the river, scenic landscaping, and a stone patio with gunite pool--perfect for summer relaxation or entertaining under the stars. In addition to the numerous recent improvements to the key systems of the home, the driveway has been redone and the house has been painted on the interior and exterior. Whether you're looking for a peaceful retreat or a forever home, this extraordinary property offers an unparalleled lifestyle in an idyllic setting.
Listing Details
Property Details
- MLS ID 24095140
- Status Expired
- Property Type Single Family
- Beds 4
- Full Baths 5
- Half Baths 1
- SqFt 5,605 sqft
- Acres 3.15 acres
- Year Built 1974
- Elementary School Hurlbutt
- High School Weston
- Buyer Broker Compensation
Any compensation may only be paid to a licensed real estate broker. Compensation offers are negotiable, not set by law, and may change until a written agreement is signed. Agents should inquire about dual variable rate commissions. 2%
Amenities
- Appliances Included Electric Cooktop, Wall Oven, Refrigerator, Freezer, Dishwasher, Washer, Dryer
- Attic Yes
- Cooling Central Air
- Exterior Features Balcony,Grill,Deck,Patio
- Exterior Siding Wood
- Fireplaces 3
- Furnace Type Electric, Oil
- Heat Electric, Oil
- Heat Fuel Electric, Oil
- Hot Water Domestic
- House Color Gray
- Laundry Room Main Level
- Pool Description In Ground Pool
- Roof Asphalt Shingle
- Rooms 11
Additional Highlights
Taxes and Fees
Location
6 Old Orchard Drive, Weston, CT 06883Get Driving DirectionsExplore Fairfield County
Fairfield County, with its affluent Gold Coast, is the state’s southwestern-most county. The most densely populated of all Connecticut counties, it comprises 24 cities and...
Contact Us


